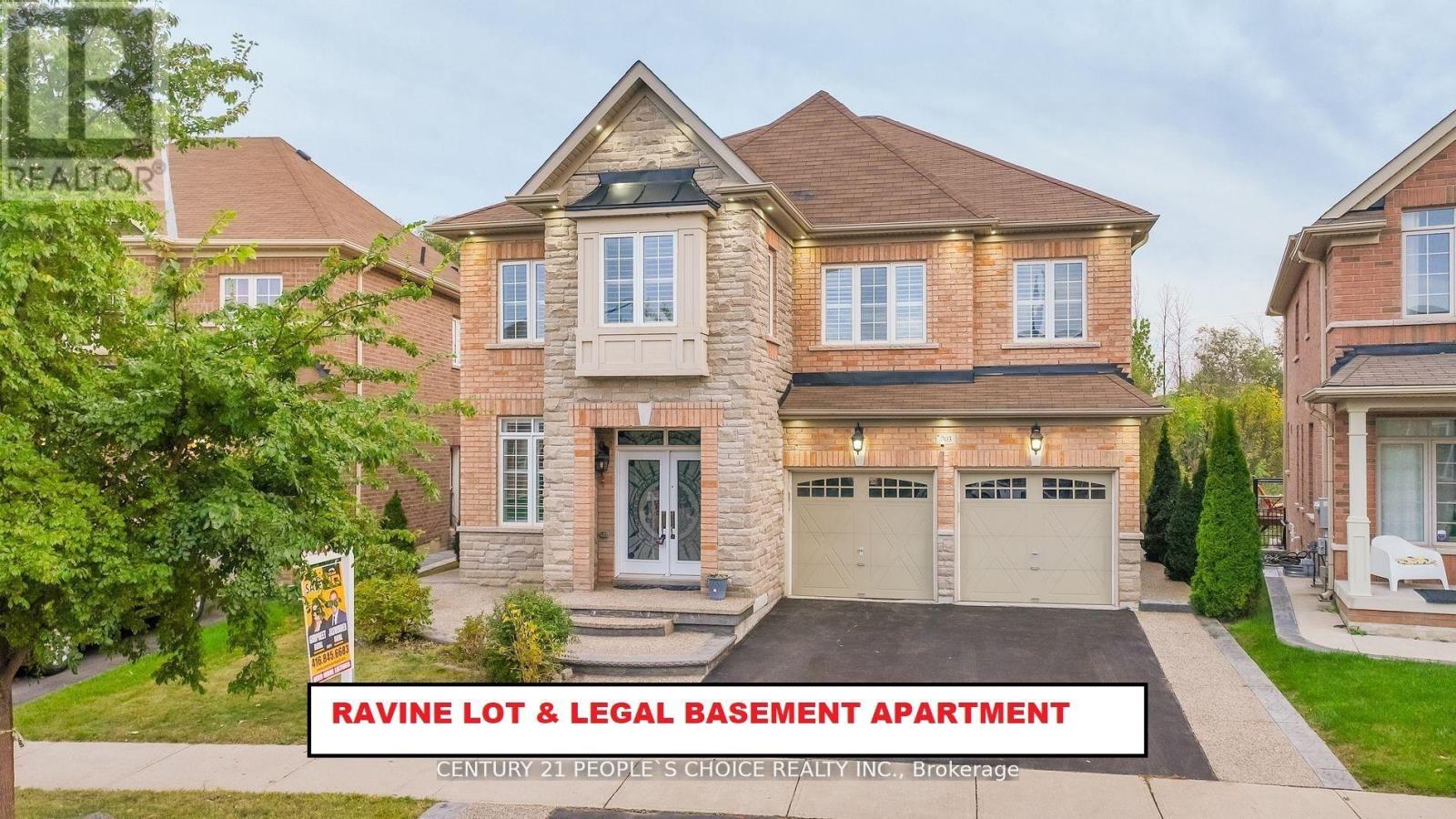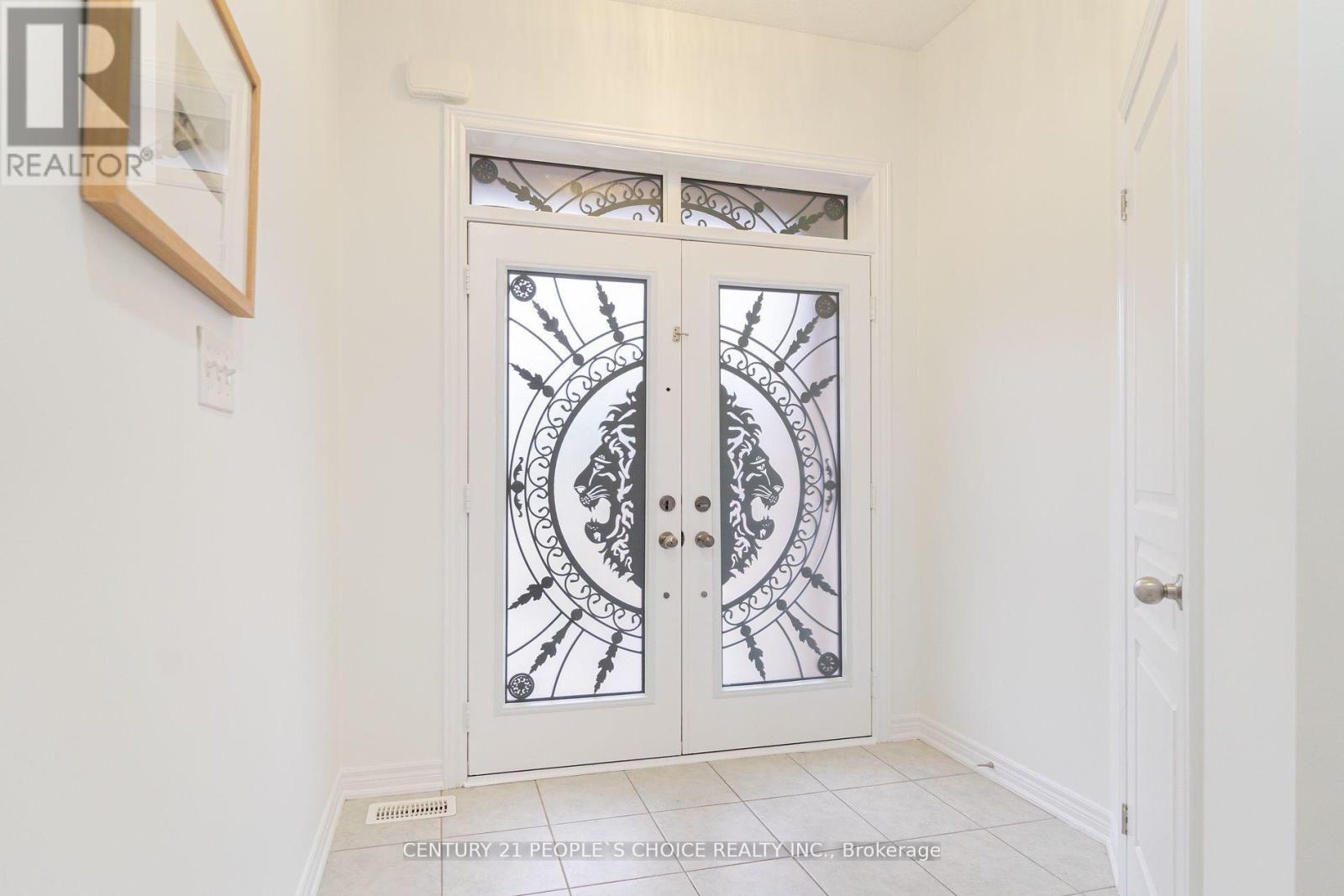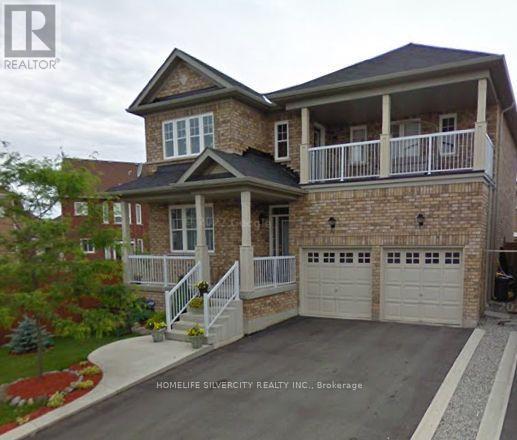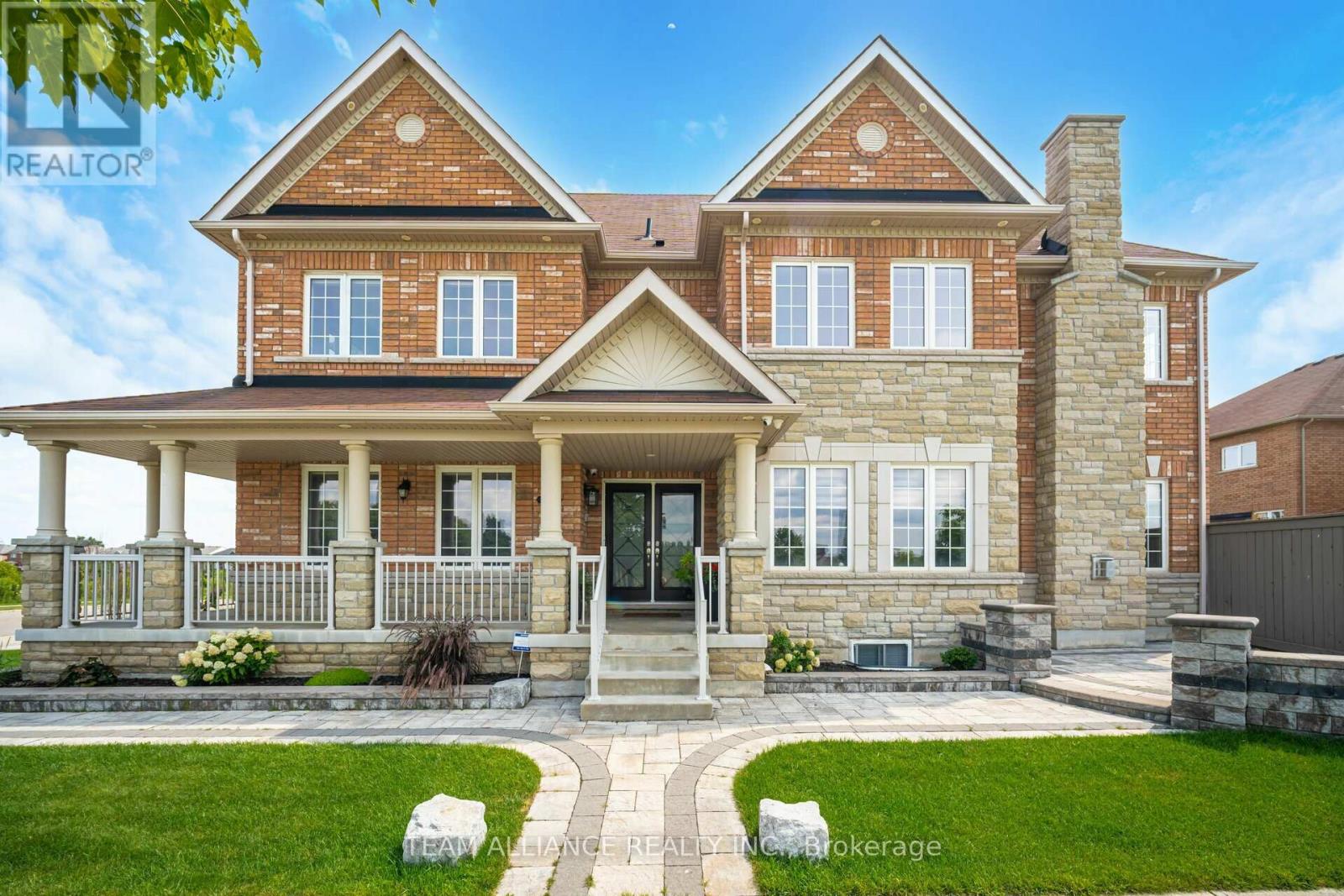Free account required
Unlock the full potential of your property search with a free account! Here's what you'll gain immediate access to:
- Exclusive Access to Every Listing
- Personalized Search Experience
- Favorite Properties at Your Fingertips
- Stay Ahead with Email Alerts





$1,579,000
203 ALLEGRO DRIVE
Brampton (Credit Valley), Ontario, L6Y5Y2
MLS® Number: W10405780
Property description
Ravine ! Ravine ! Premium Estate Home East Facing On Big Pie-Shape Lot 42.32 ft x 105.37 ft widen from back 60.45 feet 4 B/rooms + 2 B/Rooms & 6 Bathrooms ( 3 full bathrooms on 2nd floor )With 2 Bedrooms Legal Look-out Basement Apartment With covered Separate Entrance , Double Door Entry with 9 feet ceiling on main & 9 feet ceiling on 2nd floor ,Separate living, Family & Dining with upgraded Hardwood floor ,Pot-lights & Custom Fireplace , Custom Kitchen With Upgraded tall cabinets , custom Backsplash, S/S Appliances ,Exhaust Fan , Quartz Countertops, Centre island with sink , Servery With Extra Cabinetry , Open Concept, W/O To Beautiful Deck With Ravine For Family Entertainment, Seeing & Believing With Perfection & Own Feeling , Master With 10 feet Coffered Ceiling ,5 Pc- En-suite with His & Her W/I closets , 2nd B/Rooms Like Master With Own 4pc En-suite & 2B/Rooms With Jack & Jill ,Legal 2 B/Rooms Look-out Basement With Laminate floor, upgraded Kitchen, Separate Laundry & separate Entrance, Other basement Rec room for owner use or for extra income, Above grade windows ,Entrance From Garage To Main , Extended Exposed concrete on both sides & in backyard,Close To All Amenities. Upgrades List Attached !! Must See Virtual tour, then you will exited for personal View !! **** EXTRAS **** you can earn extra income from Owner side Rec room with full washroom & legal Basement ( 2 unit dwelling ) as rental income, close to Hwy 410 & future Hwy 401, Ravine ! Ravine ! pie-Shape lot Widen from back 60.45 feet, East Facing .
Building information
Type
*****
Appliances
*****
Basement Features
*****
Basement Type
*****
Construction Style Attachment
*****
Cooling Type
*****
Exterior Finish
*****
Fireplace Present
*****
Flooring Type
*****
Foundation Type
*****
Half Bath Total
*****
Heating Fuel
*****
Heating Type
*****
Size Interior
*****
Stories Total
*****
Utility Water
*****
Land information
Amenities
*****
Fence Type
*****
Sewer
*****
Size Depth
*****
Size Frontage
*****
Size Irregular
*****
Size Total
*****
Rooms
Main level
Family room
*****
Kitchen
*****
Dining room
*****
Living room
*****
Basement
Kitchen
*****
Bedroom
*****
Bedroom
*****
Second level
Laundry room
*****
Bedroom 4
*****
Bedroom 3
*****
Bedroom 2
*****
Primary Bedroom
*****
Courtesy of CENTURY 21 PEOPLE'S CHOICE REALTY INC.
Book a Showing for this property
Please note that filling out this form you'll be registered and your phone number without the +1 part will be used as a password.









